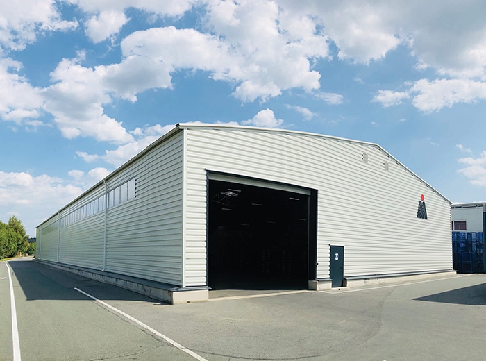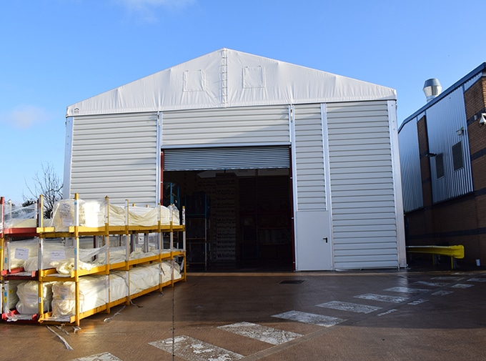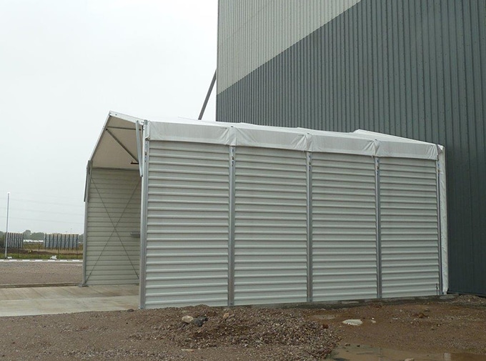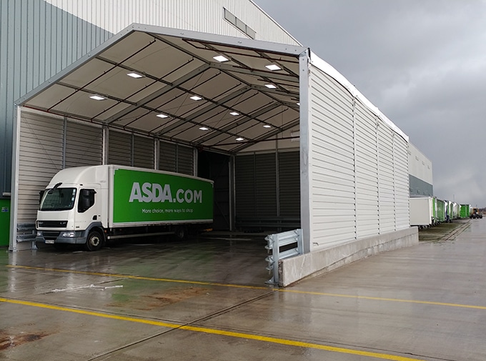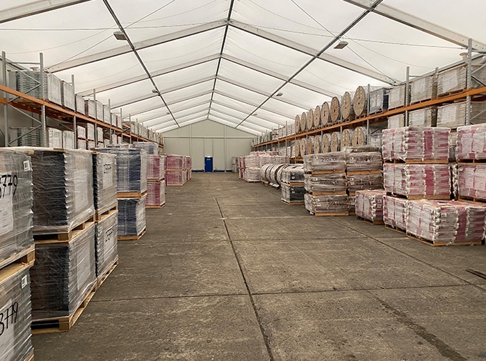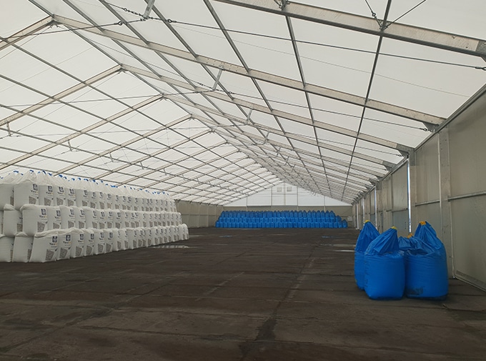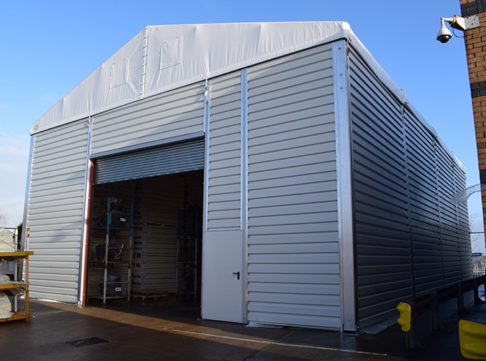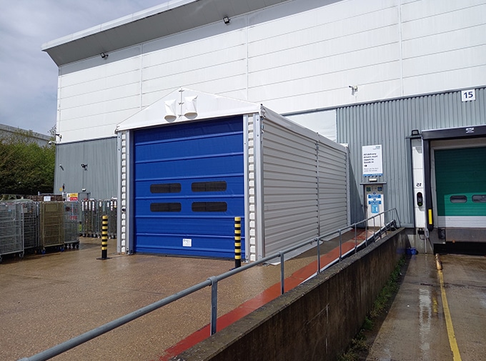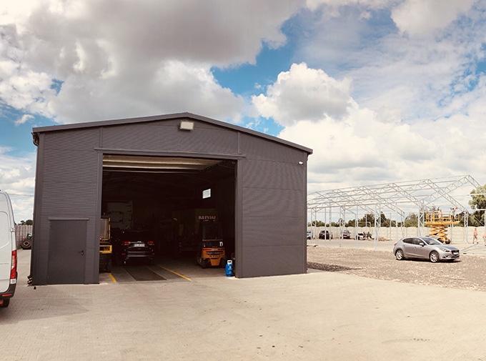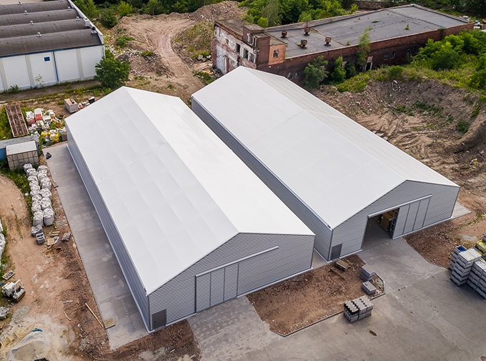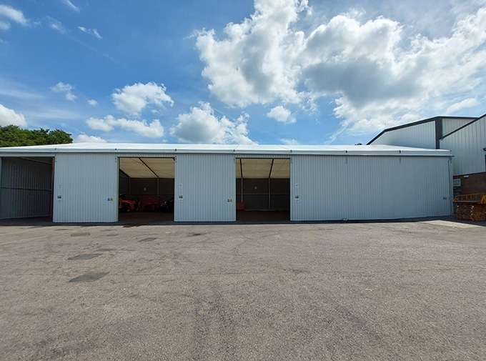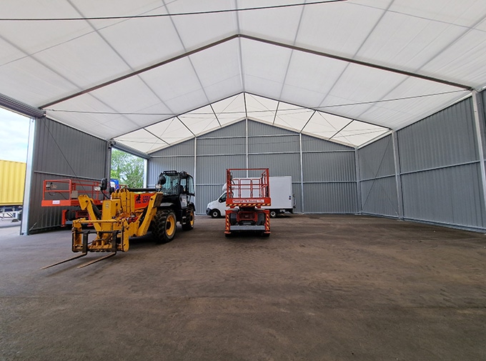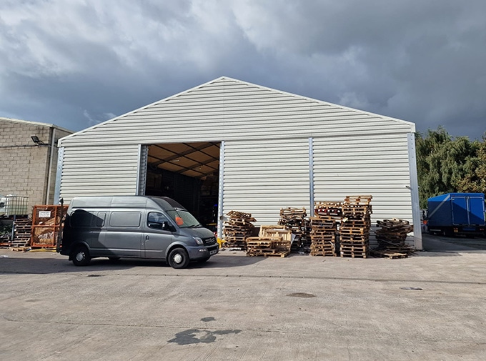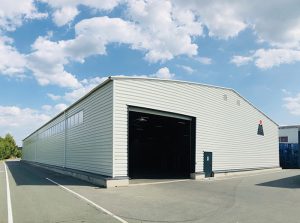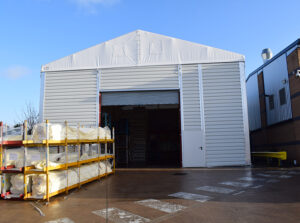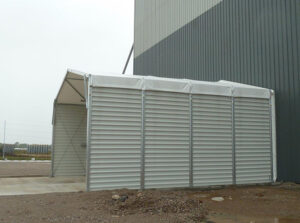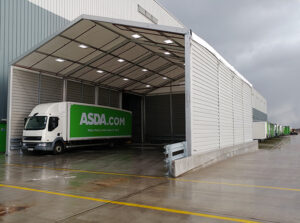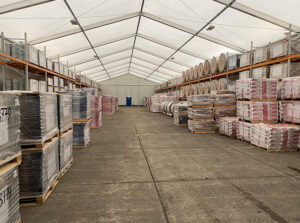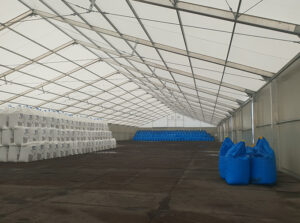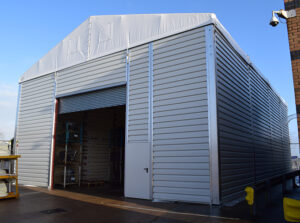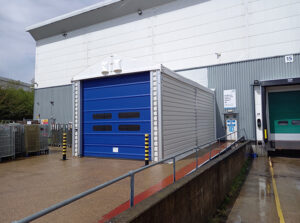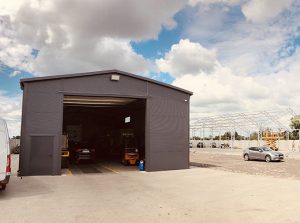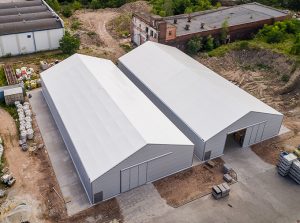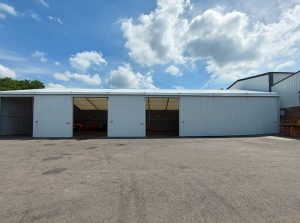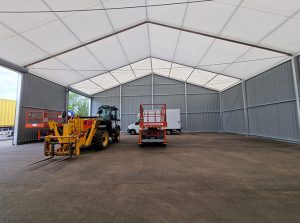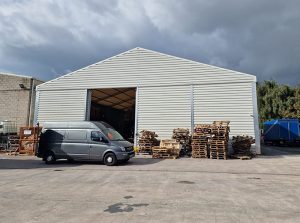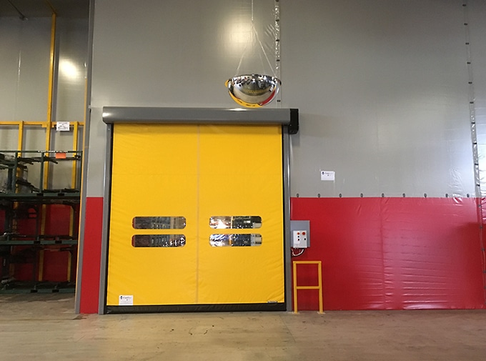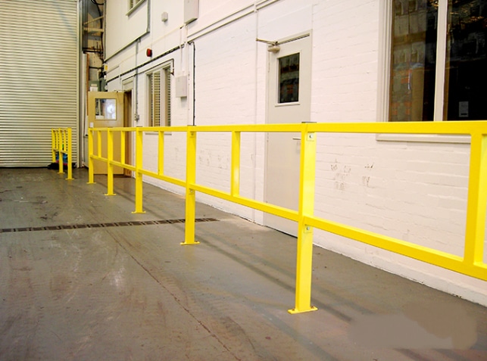Flexistructure
Flexistructure is a temporary or semi-permanent aluminium framed external building or canopy designed to your exact needs, to provide you with additional usable undercover space.
Flexistructure temporary and semi-permanent aluminium framed external structures come with either coated PVC fabric, single layer steel clad or insulated panel sides. Roofs are also reinforced PVC coated fabric and can be air filled for additional insulation.
Choose from a range of standard sizes or request a custom design to fulfil your project requirements, typical applications include temporary additional storage or manufacturing units, canopies to protect employees or equipment from the weather or airlocks and loading bays.
Working with Westgate Global you benefit from an integrated solution, with optional crash barriers, fast action doors, internal partitioning and external curtains, all designed, supplied and installed by us.
• Create additional storage space or manufacturing units
• Canopies to protect employees or equipment from the weather
• Create external airlocks and/or loading bays
| Frame construction: | The structure frame consists of aluminium profiles (uprights and trusses) and/or of hot-dip galvanized steel parts (foot plates, eave pieces, ridge pieces, purlins, portals etc.). The structure complies with BS EN 13782:2015 for temporary buildings and UK building regulations code BS EN 1991. |
| Roof and walls: | The roof always consists of extremely high- quality, durable, plastic-coated tarpaulin. The tarpaulin is flame retardant in accordance with DIN 4102 & BS 7837:1996. The wall covering is either made of the same material or – if required – of galvanized and paint coated trapezoidal sheets or steel sandwich panels. |
| Snow and storms: | Depending on size, structures possess a snow load of 20 to 100 kg/sqm and can withstand the wind loads required according to DIN EN 13782 up to wind-force 9. |
| Framework: | The main framework consists of aluminium profiles made from 6061 alloy and hot dipped galvanised steel connecting parts. This structure complies with the new European norm BS EN 13782:2015 for temporary buildings and UK building regulations code BS EN 1991. Width: Bespoke Length: Bespoke Bay Size: Bespoke Eave Height: Bespoke Snow Load: 20 to 100 kg/sqm Wind Loading: Up to 100km/h, to DIN 13782 |
